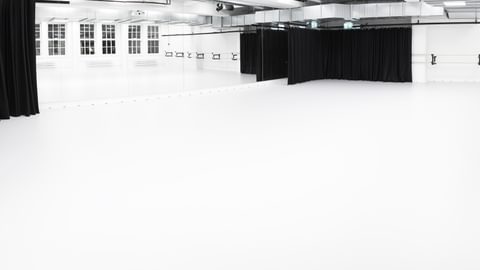
The design of Dance House Helsinki is starting to take shape
The design of Dance House Helsinki is starting to take shape
The design of Dance House Helsinki, which is built in connection to Cable Factory, is starting to take shape as the actual construction phase is approaching. Space utilization has been enhanced by moving the dance rehearsal studio to the old factory building. The height of the new building has also been lowered. The far end of the Cable Factory's courtyard is left in its original state while the entrance to the new lobby is made bigger. In addition, a “bazaar" will be opened at Cable Factory.
The design of Dance House Helsinki is starting to take shape

The design of Dance House Helsinki, which is built in connection to Cable Factory, is starting to take shape as the actual construction phase is approaching. Space utilization has been enhanced by moving the dance rehearsal studio to the old factory building. The height of the new building has also been lowered. The far end of the Cable Factory's courtyard is left in its original state while the entrance to the new lobby is made bigger. In addition, a “bazaar" will be opened at Cable Factory.
The project plan for the Dance House was announced a year ago in March 2017. During the past year, the plan was complemented architectonically, and during the plan process, the plan has been commented on several stages by both the authorities, neighbours, dance operators and Cable Factory tenants.
Feedback was taken into account in the updated plan
The feedback presented during the plan process has been taken into account in the updated plan announced by Kiinteistö Oy Kaapelitalo and Dance House Helsinki on Tuesday, April 10, 2018. The changes will also protect the architectural tradition of the old factory building more clearly than before. Changes in the use of space have been made so that the space of the house has not been substantially changed.
– Challenges and compromises are commonplace in such projects, but we have had a good and interactive way to go about it. Changes in the plan have been made under the conditions of the dance house, so we have not had to compromise on our intended operations, says Hanna-Mari Peltomäki, the executive director of Dance House Association.
Most important changes
The most important change in the updated plan is to move the dance rehearsal studio from the new building into the old factory building. This has enabled us to have more green space on the north side of the building. At the same time, the height of the new building has been lowered. The move of the rehearsal studio will also make it possible to make better use of the extra space in the building.
Another major change is that the western end of Cable Factory's inner yard is no longer covered. The part of the inner yard that is on the Dance House side, will be covered and serve as a new lobby area. From this heated lobby, there is access to all the Cable Factory's stairs through a new accessible tunnel. At the same time, the Ruoholahti entrance to the lobby is widened. This way, the view towards the east will remain bright and spacious even in the future.
In addition, with the construction of the dance house, the old factory building is renovated into a “bazaar". It will be located in the existing Ceramic Center Septaria's premises and the spaces above it. Cable Factory invites all the tenants and he residents in the neighbourhood to come together and brainstorm on the new bazaar concept. Cable Factory hopes that the works of its tenants could be at display in the marketplace – everything from visual arts to design and ceramics.
– Thanks to these changes, the cultural centre will become an even better place to design, to make and to experience culture in all its various forms, says Kai Huotari, Managing Director of Kiinteistö Oy Kaapelitalo.
Co-operation has been fruitful
Since the start of the project plan two years ago, construction costs have increased significantly in the Helsinki Metropolitan Area, which has posed challenges to the project. However, the updated plans have remained in the original 34.8 million euro cost framework thanks to excellent co-operation.
– Our long and seamless cooperation with the management and the architects has been fruitful. We have been able to find solutions to difficult challenges that satisfy everyone, Huotari says.
The town plan for the dance house will go through a second round in the board in April, and in the city council in May. If the plan will gain legal force, the construction work will start in summer 2018. The house is due to be completed in early autumn 2020.
You can download bulletin and photos here!






